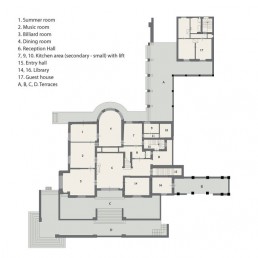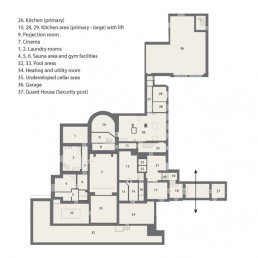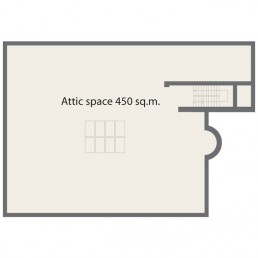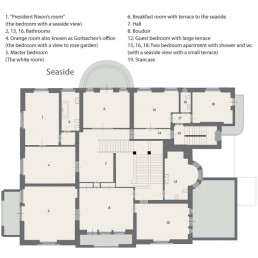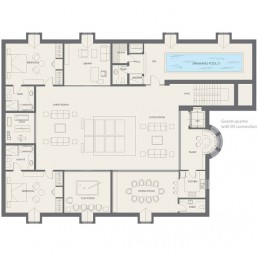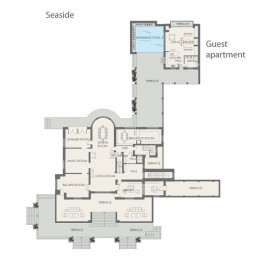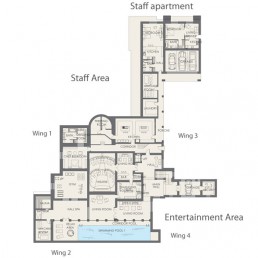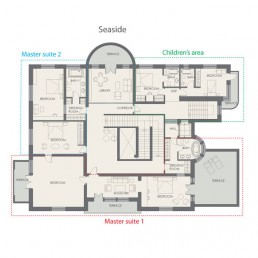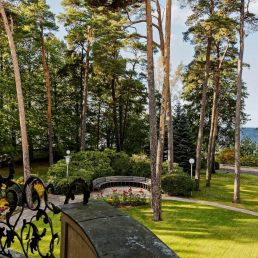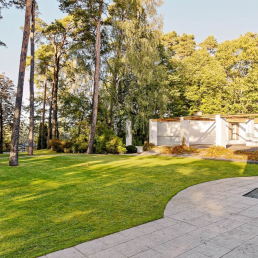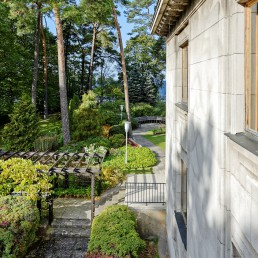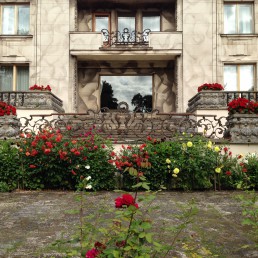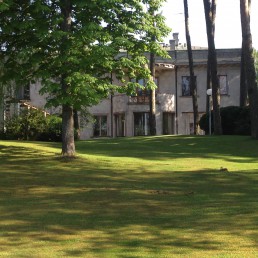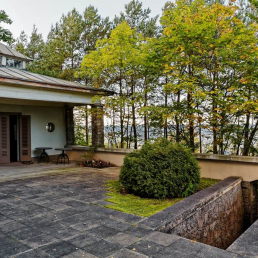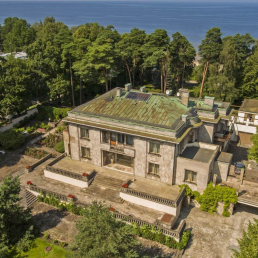〰
Introduction
The house was built in 1938 by Latvian architect Vitols in collaboration with German interior designer and architect Lange to produce an architectural masterpiece set in 1 Ha of beautiful garden with direct access to the sandy beach in the centre of Jurmala; it was then considered one of the finest and most modern houses built.
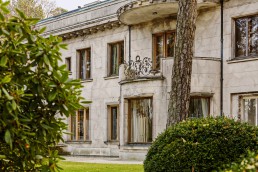
The Property:
- Land size: just under one hectare
- Located between Juras street and the beach in the Mayori village of Jurmala
- With direct access to the beach
- Habitable space about 1000 sq. m.
- Total space about: 1400 sq. m. plus a 350 sq. m. attic that can be converted
- The main house is built on the top of the dune and dominates its surroundings
- Style of architecture and design – a mixure of neoclassical and modernistic styles with art deco interior elements combining functionality, colour and light
- The grounds contain a beautiful rose garden and a broad expanse of manicured green lawn
- The house has a magnificent view of the sea, with dramatic sunsets and other views
Current Floor Plan
New Project
Many wonderful castles and manor houses of the Baltic German aristocracy can be found in Latvia, but none of these had been created by Latvians as their property. What developed here after the collapse of the empire at the end of World War I is almost unbelievable, for Latvia only had some 10 good years before the onset of World War II and the Benjamin’s villa is one of its most exotic fruits.
With the benefit of hindsight it can surely be said that the possibility of another family villa equal to this one, being created in Latvia, or for that matter, anywhere in the Baltics, in this era, was near zero, for no one else came close to the Benjamin family in financial resources. And, if they had decided to build a new residence in Jurmala, the rest would be determined solely by the personalities, ambitions and taste of the persons involved.
Mrs. Benjamin wanted to live regally but not in an ancient Latvian style; rather, more as a European aristocrat.
This mega-villa of the first period of the Latvian Republic had practically no common, previously seen, details. It was given the best which the highest echelons of the Latvian business elite of the time could afford; and in this era Latvia was wealthier than countries like Finland or Norway. This begins with the scale, which would have been more common to a country manor than a seaside residence. The placement of the house is very sovereign and unmistakably declares the owner’s desire to avoid unnecessary publicity.
The azure, cast-iron fence, which was made in Paris and solidly separates the colorful garden from the street, is a declaration that behind this fence is a woman’s world, whose ruler knows and wants to live with the Art Deco world and the modern architectural trends of Functionalism, but is not completely willing to forgo romance with the Rococo style.
Yes; this fence is probably the key to the stylistic formula of the Benjamin Villa: a symbiosis of exquisitely and unobtrusively modern architecture with eternal Rococo variations in the details.
The design and layout of the house belongs to the modern era and also of the style of Peter Behrens: the rooms are spacious and bright, the layout is functional and the windows are carefully sited to provide optimal views. The unpretentious, white marble stucco covered, exterior, is endowed with many modernistic solutions: corners with lots of glass, semicircular extensions and a lightly accented asymmetry. The masculine architecture of the building is provided with a charming touch of feminine Rococo accents, the primary cornices, the balustrades for the terraces and the balcony railings. It is amazing with what elegance two antagonistic architectural styles: Functionalism and Rococo are merged together in this building. And it is proof of the sense of style that the first lady of the cream of the nation’s society, possessed.
The architect has given the building the maximum openness to its environment that was possible with the technological arsenal of that era, adjusting that to the natural lighting and climactic conditions of Latvia. The dominant force in the interior is light in all it’s variations: sunlight through the windows and natural overhead light that literally shines through the building; and artificial light in a myriad of combinations from direct to reflected, which is considered a classic Art Deco concept. There are games with light played out on multiple level ceilings, in staircase railings and in cornices which transition from the ceiling to the walls.
The coolness of the Art Deco interior is sensitive to the owner’s needs, for everywhere it respected the variations in period and style of the various pieces of furniture, of the works of art on display and allowed for the possibility of expanding those in both time and space. In this respect, it could allow the owner to create an impressive art gallery in the grandiose attic with its huge skylight.
Special attention was paid to the windows, doors and floor. The window and door fittings were manufactured in the famous “Yale” factory according to “Bauhaus” design drawings and are all still original and in working condition. Each door is a collector’s piece as each is made of the highest quality walnut; while the inlaid designs of the natural wood parquet floors never repeat themselves from one room to the next.
It surprising to see how much of the original condition of the house has survived, though given the chronic poverty of the Soviet State that is in some ways understandable. This house, with only minor changes, functions with its original equipment and technology in heating, ventilation, electrical wiring and motors. The furnace for the central heating system has been replaced, but all the bathroom fixtures and decorations are original Art Deco rarities.
The fantastic garden must be mentioned: it has retained its original, historic, layout, structures and details.
There is no private residence in the Baltic Countries which has so directly witnessed the radical, in fact, grotesque, changes of its era. Before Emilija Benjamin’s bed had even cooled, her bedroom was taken over by the Commanding General of the Soviet Occupation Force, who himself was abruptly replaced by the highest ranking Nazi Official in the Baltic area, who in turn was replaced for half a century by Soviet Communist Party bosses and their prominent guests from all over the world.
The “Red era” has also left its indelible marks on the Benjamin villa and so we find a fully equipped (with two 35mm film projectors) and perfectly preserved, private movie theater built for the Communist elite in the 1970s. Right next to it is possibly the first Soviet sauna and bar, with a banal but masterfully done painting of a seaside view along a whole wall of the basement; again, the best of everything for the “the most equal among equals” of their era.
As the Soviet Union collapsed upon itself, its gravedigger Gorbachev and Raisa tarried here; as did B. Yeltsin, Richard Nixon, the Swedish Royal Couple and many, many others.
It is understandable that this mysterious place is not particularly popular in Latvia, for none of its residents or guests yearned for popularity, in fact, quite the opposite, this house has always guaranteed its occupants absolute incognito status. Legends surround this house; it has an aura, for ever since its creators were taken away, it has always attracted the powerful in this world in all their diversity.
The globally recognized uniqueness of the villa in Jurmala of the most famous millionairess of pre-war Latvia, Mrs. Benjamin, lies in the fate of its founder and of the fates of those who followed during the history that unfolded. The extraordinary architectural artistry of this building determined that this place would be spot where fateful personalities would meet and fateful events for the Baltic peoples take place.
Lange’s leitmotif was natural light and he maximised sunlight radiating into the open interiors; the house has plenty of large windows including two main skylights, one which is part of the roof and illuminates the centre of the building, while the other is in the ground terrace and gives natural light to the large kitchen below and a view from the kitchen to the sky. The place is grand without being pretentious. The entrance is small and narrow with an elaborately decorated cream coloured plaster ceiling, which leads up the stairs to a fantastic view of the Baltic Sea through a set of three large convex double glass windows. You do not notice the actual beach (sand) just the water and the green of the lawn, as if you were on a magical boat. The summer-room next door has large glass and metal sliding window/doors which open up completely (like an accordion, to both side walls) to the garden towards the sea.
The interiors are geometrical and the space opens up, cathedral like, to rectangular shapes and it attracts the incoming light to maximise the interplay between light and geometry in full harmony. Here Lange combines the modernistic with classical and Art Deco elements. On the opposite wall of the convex set of windows, on the street side is a very large window ( 3,70 m by 3 m) which looks out onto the brought expanse of the front garden. This is controlled electrically / mechanically by pressing on a red button to one side of it, at which point the window disappears into the ground and the interior opens up to the exterior like it was part of and a harmonious continuation of it. The large window is actually inside the frame of the building… so outside is inside and inside is outside. This way the person is led through the different styles until everything opens again, back to nature, to the earth and the water.
〰
Interiors
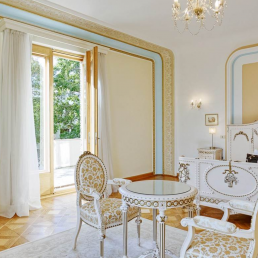
The interiors are Art Deco, Interior architect Lange used a concept of natural light with its large windows and skylights within a neoclassical and modernistic frame to create a piece of art.
The interiors are geometrical and the space opens up cathedral-like to rectangular shapes and attracts the incoming natural light to maximise the interplay of light and geometry. The interior seems to dance as the sun light moves from morning to evening from east to west from room to room.
Although the styles are full of contradiction the architect successfully combines avant-garde, modernism and functionalism with a touch of romantic, and classical design through which he uses the incoming natural light to interplay with its rectangular and geometrical interior lines. Here he combines modernism with classicism within an Art Deco ensemble. The massive masculine frame is softened by the interior’s geometry with a touch of romanticism to give it its feminine lightness.
Seaward is a three-piece curved (concave) window running the full width of the dining room, but to the landward side a glass wall runs the full width of the central hall and can be lowered into the ground by an electric lift-like motor, opening the house to the outside. Adjacent to the dining room with its three-piece curved double windows is the summer room with large glass and metal sliding doors which open like an accordion to both sides of the walls to the garden towards the sea.
The motorised glass wall is not the only ultra modern feature of the house. There are fixtures of aluminium, a metal as precious as gold at the time and of Bakelite, the just developed forerunner of modern plastic. The window and door fittings were manufactured in the “famous” Yale factory according to “Bauhaus” specification. Each door is a collector’s item made of the highest quality walnut while the inlaid design of the natural parquet floors never repeats itself from one room to the other.
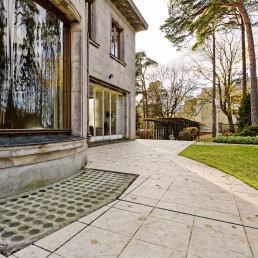
〰
History
During the 1970s a major reconstruction project was undertaken on the ground floor level: an imitation log-cabin sauna was built in, complete with a small dipping pool. The well known Latvian artist U Zemzaris created a background painting on the wall of the adjacent room to the pool used as an entertainment or cooling-off room. We also find an original soviet propaganda room with a complete movie theatre and a full-size (twin 35 mm film projectors) projection booth.
The entire 1 Ha garden was covered by special topsoil brought in by train load from Berlin. This topsoil had been brought especially from Germany as a premium potting soil.
Along the road side, the property is delineated by a cast wrought iron fence, designed separately by Architect A. Antonov and specially hand made in Paris with the monogram “EB” hammered into the design of the front gate. The gates were produced by Krupp Metal.
The house symbolises Latvia’s independence.
During the Soviet period it was used as the Official Summer Residence and Guesthouse in Latvia. In order to understand the context, it is important to note that Jurmala was the Nr 1 summer holiday health resort and spa of the Soviet Union. In the summer millions of people flocked to Jurmala to enjoy its sandy beaches and mild climate. President Richard Nixon, Secretary-General Mikhail Gorbachev, as well as President Boris Yeltsin were among prominent guests of this residence. Here in 1991 President Yelcin recognised the independence of the Baltic States.
The house has maintained its authentic interior design.
The interior of the house covers 1600 sqm. and includes a summer room, a music room, a billiard room, an entrance hall, a dining room, a study, a library, 6 bedrooms, bathrooms, two kitchens, storage room, a sauna and a large garage, a vast attic space to be developed.
